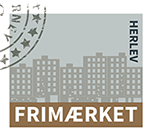Architecture in urban apparel
FRIMÆRKET has three building structures in different heights that all meet in a shared architectural expression. Too of them face Herlev Ringvej and one is situated on the site away from the street. The apartments variously spread out in the three buildings from ground level to the 7th floor – most of them overlooking the shared courtyard and the cozy residential neighborhood, Eventyrkvarteret.
Towards Herlev Ringvej the architecture radiates a balanced urban structure with rythmic fronts in different brick colors – designed with varied jutted elements and building heights in a vertical expression. It all emphasizes the impression of different, almost individual houses. In addition, there will be a way down to a pedestrian tunnel below Herlev Ringvej – and a way up just next to Herlev Bymidte Butikscenter.
The higher up, the more view over the area and the town – on both sides. All the apartments facing Herlev Ringvej have easterly balconies with glass screens against the courtyard and the residential neighborhood – and some of the ground-floor flats come with tiled terraces.
FRIMÆRKET’s apartments all have soundproof windows with state-of-the-art sound locks, allowing fresh air into the bedrooms on warm summer days with no outside traffic noise.
Daylight, view and genuine quality
When new or local citizens during the summer of 2020 occupy the 90 rental flats in FRIMÆRKET, they move into apartments of genuine, nordic quality in an attractive social community – with large windows assuring both daylight and view of the area. The mat oak wooden floors in parquet flooring make the ideal base for any interior setting.
Bright and spacious courtyard
FRIMÆRKET’s buildings downscale towards the courtyard and the cozy residential neighborhood, Eventyrkvarteret, one of Herlev’s oldest residential areas. The peaceful courtyard is perfect for meet-ups with the neighbors or outdoor time with the children. In the courtyard you also find the third of FRIMÆRKET’s buildings with apartments from ground-floor to 2nd story. The building is created with warm-colored bricks and bright façade plates and has westerly balconies or terraces. In the shared courtyard a ramp leads to the underground parking – here you can also rent a long-term parking space. Furthermore, parking will be possible on the site and in addition, a shared electric car system will be organized.
